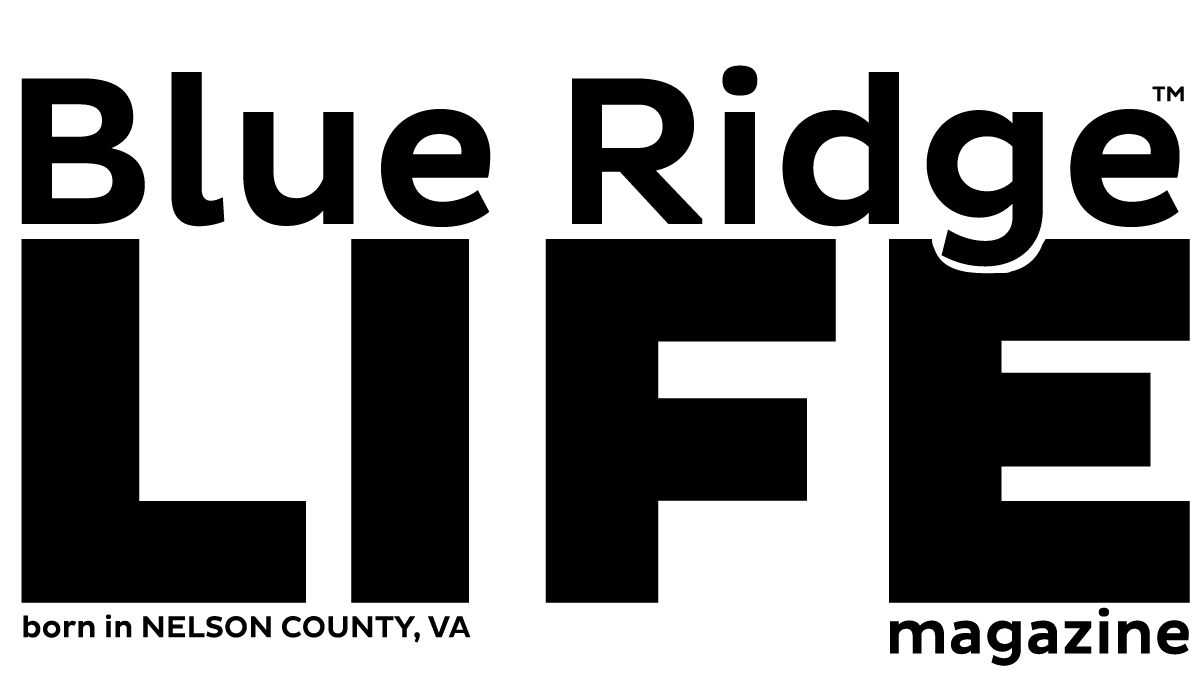PLANNING COMMISSION
Wednesday, February 24, 2010
Present: Ms. Philippa Proulx, Mr. Mike Harman, Ms. Linda Russell, Mr. Mike
Tapager and Mr. Allen Hale (Board Liaison)
Absent: Ms. Emily Hunt
SITE PLAN/VIRGINIA DISTILLERY COMPANY: Mr. Jim Taggart, representing VDC,
presented a site plan for Phase 2 for the Eades Hollow facility. Phase 2
includes the distillery building and welcome center. Mr. Boger noted that
the E&S plan has been approved and the well has been drilled. He reported
that the applicant is working with the Health Department to design a waste
treatment facility for the sanitary and liquid waste from the distillery.
The distillery needs to be in operation for the Health Department to analyze
the waste and determine the design of the system. The liquid waste from the
distillery will be collected on site and shipped out for disposal, with
between 4,000 and 8,000 gallons to be shipped off site.
During Public Comment, MR. DANNY MERCHANT, an adjoining property owner,
asked what would happen to the creek and how often it would be tested. He
said that he has a garage where he tests race cars and asked if VDC will be
complaining about the noise.
MR. COBURN BURNAM, whose grandfather is an adjoining landowner, asked about
events planned for the site and whether the distillery business would affect
the zoning of adjoining properties.
Mr. Taggart said that no waste generated will be directed to the creek and
there will be no effluent pipes to the creek. He said that the applicant has
worked with the Department of Conservation and Recreation to design the
stormwater pond for the project. He said that no stream testing is required
but that it is to VDC’s benefit to attract tourists so the facility will not
look industrial. Mr. Taggart said that all future events will be in the
Events Hall, the Welcome Center or in the large field. He noted that other
areas will not include public access.
Commissioners voted unanimously to approve the site plan contingent on
design and installation of a waste treatment facility within six months of
approval by the Health Department.
SPECIAL USE PERMIT/MS. HELEN PARK: Mr. Hale noted that he would recuse
himself from discussion and vote as his survey company had prepared the site
plan for the project. Mr. Boger reported that the applicant has applied for
a permit for public garage to store automobiles on a long-term basis. The
property is 5.28 acres zoned A-1 Agricultural and located at the corner of
Rt. 29 and Morse Lane in Arrington. The applicant noted that vehicles would
be stored inside and long-term only. With no public comment, Commissioners
voted 4-0 (Mr. Hale abstained) to recommend approval of the permit.
CONDITIONAL USE PERMIT/MR. PAUL S. MAMOKOS: The applicant has applied for a
permit to construct a cabin on his 5.548-acre property located on Forest
Lane, New Land Subdivision in Faber. The applicant stated that he plans to
build a 30-foot diameter fabric dome cabin with water, sewer and electric.
Mr. Charles Metro, builder, said that the Health Department has already
approved the septic and Building Inspections has plans for the building. Ms.
Russell said that she would like more information on the structure and how
the utilities are to be provided. Mr. Hale said that Building Inspections
will have to approve the design and the Health Department has already
approved the septic. He moved to recommend approval of the permit for a
30-foot diameter cabin and subject to verification by the County Planner of
the approval of the drainfield. Ms. Russell noted that the Commission has,
in the past, required proof that Health Department approval is in process
prior to making a recommendation. Commissioners voted 4-1 (Ms. Russell
voting no) on the motion.
PROPOSED AMENDMENTS TO ARTICLES 2, 12, 13, 16: Commissioners agreed to table
discussion to consider new comments received. They will continue work on
these proposed amendments at their March 24th meeting.
PROPOSED AMENDMENTS TO ARTICLE 10. GENERAL FLOODPLAIN DISTRICT: Mr. Boger
noted that the Supervisors want to hold a joint Board of
Supervisors/Planning Commission public hearing in April to take comment on
the new FEMA maps and the proposed amendments to make the county’s ordinance
comport to the federal ordinance. He reported that the process and adoption
of the new maps must be completed by June 18th. Commissioners directed staff
to report to the Supervisors that April 22nd (the second Supervisor meeting
of the month) would work for the Commission for a joint public hearing.
PROPOSED AMENDMENTS TO ARTICLE 20. COMMUNICATION TOWER ORDINANCE:
Commissioners began their review of the proposed amendments with Ms. Russell
noting that the proposed ordinance is a change in that it is a permitting
process. If the applicant meets the ordinance requirements, the permit must
be approved. She noted that it also has no additional restrictions for
viewsheds in Scenic Byways. Ms. Russell said that the philosophy behind the
original ordinance was for more shorter towers rather than fewer taller
towers. She said that the county is now being pushed toward the latter. Mr.
Boger said that the idea behind the ordinance is to make the process for
shorter towers easier and more streamlined. Ms. Russell said that in the
current ordinance, neighboring property owners are notified of applications
for towers over 80 feet while the proposed ordinance requires notification
at 95 feet. She said that she thinks it is important that the public have
input. Ms. Proulx agreed, noting that in the past companies have often tried
to accommodate the concerns of the neighbors.
Ms. Proulx said that she likes the old tower heights better. After
discussion, Commissioners agreed to change Class I to towers not to exceed
85 feet; Class II to towers 86 to 130 feet; and Class III to greater than
130 feet. Commissioners agreed that the “complete application” requirements
need to be incorporated into the proposed amendments. Commissioners also
agreed to continue work on the proposed amendments at their March 24th
meeting.
Meeting adjourned.

